|
COVER STORY, MAY 2007
IN WITH THE NEW
The multifamily market bustles with new developments.
Dan Marcec
Though redevelopment of existing properties is an important trend throughout the Northeast’s commercial real estate markets, new construction is still occurring strongly. Northeast Real Estate Business recently interviewed several companies that are constructing projects from the ground up — as well as one undertaking a conversion — in order to gauge the breadth of new ideas adorning the multifamily market. From large-scale high-rises to mid-rise neighborhood condominiums, the diversity and unique style of these new developments is what sets them apart.
Archstone Clinton
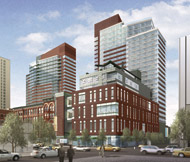 |
Archstone Clinton in New York City will feature 627 rental units and six condominiums in two buildings.
|
|
Situated on 1.5 acres in New York City, Archstone Clinton will encompass 689,000 square feet when it is completed in September of this year. Rising 24 stories, the property features 627 luxury rental apartments and six condominiums in two buildings. The development, for which the total cost is $310 million, broke ground in July of 2005; leasing for the individual units began in February of this year. The project is a joint venture between Englewood, Colorado-based Archstone-Smith and New York-based The Dermot Company; the latter was chosen in 2003 by the New York City Department of Housing Preservation and Development to redevelop the to redevelop the land upon which the property sits. FXFOWLE Architects is providing architectural services.
In addition to the one- and two-bedroom residential units, Archstone Clinton will feature 23,000 square feet of retail space, which likely will be occupied by tenants such as a restaurant, a café, a wine and tapas bar, and a bank. By bringing residences and retail to the Clinton neighborhood, the project is transforming the area, which has been underserved historically in these sectors. Amenities within the residences include granite countertops, stainless steel appliances, custom cabinetry, hardwood floors, ceramic tile bathrooms, cable television, high-speed Internet connections and floor-to-ceiling windows. Further, certain units feature private patios and balconies.
“By creating a ‘neighborhood within a neighborhood,’ Archstone Clinton will anchor the western spread of the Hell’s Kitchen/Clinton neighborhood and will act as a catalyst in the evolution of 10th Avenue as a destination, making a significant impact on the city of New York,” says Daniel Doern, vice president of development for Archstone-Smith.
Archstone Clinton is unique on various grounds. For one, the property is a LEED-certified “green” building, as the design focuses on providing light and views in addition to using locally available building materials and supplementing high-performance HVAC systems with turbine-generated power produced on-site. Further, the project “provides superior indoor air quality and efficiency through the use of no- and low-VOC materials,” says Doern.
Residents also will be able to enjoy views of either the Hudson River or Midtown Manhattan, depending which side of the building they choose. In fact, those with the city view will be able to take advantage of the Special Clinton Low-Rise Zoning District, an initiative that strictly limits the height of buildings constructed between Eighth and 10th avenues; thus, these residents will not have to worry about losing their views as development continues. A community garden, a park, and two landscaped arcades will blend Archstone Clinton into the neighborhood.
Other building amenities include landscaped ground-level and roof-top gardens, a reading library complete with wireless Internet access and a kitchen, as well as a media room and two state-of-the-art fitness centers. Furthermore, beyond typical services such as a 24-hour doorman and concierge, on-site attended parking garage and valet, the development features online leasing and rent payment; a resident-only website for classified ads and more; and web-enabled laundry machines that send status reports via email or text messaging.
“One of the most unique aspects of the project is the incorporation of space for five non-profit theaters,” says Doern. “Residents are thrilled to have live theater entertainment right at their doorstep. The 52nd Street Project, for example, which matches kids with professionals to create original plays, has already leased theater space at the building.”
88 Leonard Street and NOVO
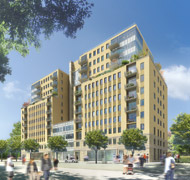 |
Boymelgreen is developing NOVO, a 12-story, 143,000-square-foot condominium building in the Park Slope area of Brooklyn, New York City.
|
|
Brooklyn, New York-based developer Leviev Boymelgreen currently is undertaking two projects in New York City — 88 Leonard Street in Manhattan and NOVO in Brooklyn.
“88 Leonard redefines luxury rental living by offering exquisite style and an unparalleled amenities package,” says Bassie Deitsch, director of marketing for Leviev Boymelgreen. “The project has introduced the features and full-service lifestyle of condominium living to the Tribeca luxury rental market.”
Standing 21 stories and encompassing 387,000 square feet, 88 Leonard Street was built from the ground up, with construction commencing in January 2005. The project was completed in April, and occupancy of the building’s 352 luxury rental units began last month as well.
The amenities package stands out as a distinguishing feature of the project, beginning in the two-story lobby, which was designed by The Walker Group. Entering on a transparent glass footbridge, residents and visitors meet a sculptural tower and a wood-burning fireplace; adjacent to the main lobby is a media lounge that includes a catering kitchenette and flat-panel television. Just outside, a landscaped ground-floor garden is visible from the main lobby, and above the garden on the mezzanine level sits a spa terrace featuring a 20-foot whirlpool with a sundeck. The units themselves — designed by Costas Kondylis & Partners — feature sleek finishes and floor-to-ceiling windows, and corner units are wrapped in glass.
Some of the more unique amenities for residents of 88 Leonard Street include special membership rates and a dedicated entrance to Eastern Athletics’ fitness club, which sits adjacent to the property; in addition, New York Sports Club also has extended an offer for three months of free membership and a special ongoing rate for occupants of the building. Further, an on-site concierge is available seven days a week, and on-site valet is also featured. Finally, a private online social network has been created solely for the use of residents at 88 Leonard Street, providing a venue to network, review local restaurants and services, exchange information, and simply socialize.
“Leviev Boymelgreen is dedicated to Lower Manhattan, and with the Liberty Bonds program we were able to purchase a 99-year ground lease on this incredible site, making it ideal for luxury rentals,” says Deitsch. “The strength and energy of the area has inspired a number of pivotal and highly successful developments for us, and further, Tribeca is one of the most sought-after neighborhoods not only in downtown but in the entire city.”
In Brooklyn, Boymelgreen also is developing NOVO, which is the ground-up construction of a 12-story, 143,000-square-foot condominium building located at 343-353 Fourth Avenue. The 113-unit property is being constructed in collaboration with Katan Group and Tona Development & Construction, while Bricolage Designs and interior designer Andrés Escobar are providing architectural services. NOVO broke ground in spring 2005, and completion is expected this fall.
Situated in the Park Slope neighborhood, NOVO is part of a booming redevelopment district. Restaurants, bars and retailers such as Sheep Station, 4th Avenue Pub and Mule Café are getting ready to do business, and by becoming the first residential offering in conjunction with this transformation, NOVO is adding dynamic energy to this expanding area.
“Park Slope is an incredible community,” says Deitsch. “We always recognized the potential to expand the area, but it was not possible until the city rezoned the Fourth Avenue corridor. With high-end residential, retail and hotel development going on now, Fourth Avenue is poised to become the new Park Avenue of Brooklyn.”
Enjoying amenities such as a concierge, attended parking, a residents’ lounge, a children’s playroom, a sunlit fitness center, a spacious multi-function room with catering kitchenette for events, NOVO offers a unique style of living in Park Slope. Within the project, residents can enjoy a private landscaped garden, and a public park with a children’s playground, handball and basketball courts and a dog run sits adjacent to the property, ensuring that the great outdoors is at their fingertips. The developer is working closely with the city of New York and its parks department to upgrade and rejuvenate this park as well.
“NOVO is meant to reflect the new Park Slope and the energy of Fourth Avenue with chic, modern interiors by designer Andrés Escobar,” says Deitsch. “It offers sophisticated design, intelligent layouts and an incredible amenities package which will set an exceptional standard for luxury living on Fourth Avenue.”
Arlington Suites
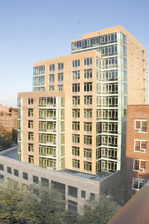 |
Located at 3220 Arlington Avenue in the Riverdale section of the Bronx, New York City, Arlington Suites is a 13-story, 26-unit condominium project.
|
|
On the site of his family’s former home at 3220 Arlington Avenue in the Riverdale section of the Bronx, New York City, Shmuel Jones is developing a new residential development called Arlington Suites. Constructed from the ground up, the 13-story, 26-unit condominium project will encompass a total of 133,000 square feet at a development cost of $30 million.
Construction of the project proved to be challenging due to the irregularity of the site, which is bordered by a six-story 1950s red-brick building and a two-story parish. Meltzer/Mandl Architects, P.C. provided architectural services for the development.
“In order to create a contextual building that would add to the streetscape, we used gentle setbacks, sand-colored masonry and spandrel glass that provides a striking, yet harmonious contrast,” says David Mandl of Meltzer/Mandl. “Further, in addition to the various constraints presented by the lot, Jones wanted a luxury product that would appeal to a broad demographic, yet also a project that retained features he deems ‘Kosher-smart.”
The inspiration for the “Kosher-smart” attributes of Arlington Suites comes from a desire to provide layouts capable of accommodating large families and a range of utilities specific to a prominent religious population in the area. Thus, the apartments range from two-, three- and four-bedroom layouts encompassing sizes from 1,872 square feet to 3,333 square feet. Within the units, oversized kitchens include double sinks and 48-inch double drawer Viking ovens, as well as two separate refrigerators or double drawer dishwashers designed to accommodate Kosher dietary restrictions for observant families.
Building amenities created with these religious needs in mind include two elevators programmed to stop during religious holidays and on the Jewish Sabbath, two large terraces that meet strict spatial criteria for the Jewish holiday Sukkos, a 4,553-square-foot third-floor terrace shared between four apartments, and a 6,000-square-foot second-floor common area Sukkos terrace.
Furthermore, traditional luxury amenities such as a 107-space parking garage, large storage units, a 12-seat screening room, a roof deck with barbeque grill and sink, an on-site fitness center, and a pool and sauna also are featured at Arlington Suites.
“The impact of this project is the way in which it provides luxury amenities that are universally desirable, such as the generously sized apartments,” says Mandl. “At the same time, it contains details that address the needs of a specific religious and cultural population in the area.”
Garden Street Lofts
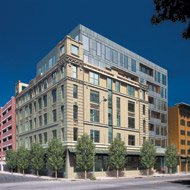 |
Bijou Properties and Sharples Holden Pasquarelli are converting an 80-year-old building in Hoboken, New Jersey, into a seven-story, 30-unit condominium project called Garden Street Lofts.
|
|
While new construction is a hot trend throughout New York City, redevelopment remains an important endeavor as well. With this in mind, Teaneck, New Jersey-based Bijou Properties and New York City-based Sharples Holden Pasquarelli are converting an 80-year-old building in Hoboken, New Jersey, into a seven-story, 30-unit condominium project called Garden Street Lofts.
One-, two-, and three-bedroom homes at Garden Street Lofts range in size from 1,100 square feet to 2,300 square feet, starting in price at $600,000. At a construction cost in the mid-$20 million range, Garden Street Lofts — which also features 8,300 square feet of ground-floor retail space — broke ground in fall 2006, with delivery set for spring 2008.
One of the defining characteristics of the property is its LEED certification as a “green” building. “A healthier and more efficient lifestyle awaits homeowners at this project,” says Lawrence Bijou, managing partner at Bijou Properties. “For example, the complex provides cleaner, filtered air, low-VOC paint and finishes, as well as high ceilings and large windows to maximize light, reduce heating and air conditioning needs and lower utility bills by dropping energy costs by 20 percent.”
Further, Garden Street Lofts will feature a green roof to reduce heat island effect, insulating the building and absorbing storm water runoff. Due to homebuyers’ consciousness regarding environmental aspects, Bijou Properties desired to create a project for progressive urban design that utilized the advancements in environmentally-friendly construction to minimize its impact on the environment.
Defining features of the building include first and foremost its complementary aspects to its natural surroundings. Further, it is an adaptive re-use of an existing industrial building, and it is one of the first Silver-LEED certified residential buildings in the state of New Jersey. Promoting energy efficiency and a healthier lifestyle is of high priority to the developer, but perhaps, Bijou explains, the reuse of the building is the ultimate definition of recycling.
“Working with historic structures is often a challenge, but we see Garden Street Lofts as a unique opportunity to revitalize an existing historic building by joining 19th century handcrafted masonry detailing with 21st century digitally fabricated zinc paneling and taking advantage of ecologically-friendly materials and design principles,” says Bijou. “Garden Street Lofts will represent an exciting, thoughtful and deliberate approach towards our housing needs in the 21st century.”
View59
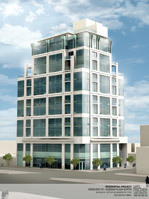 |
View59 is the first glass curtain wall condo in the Long Island City section of Queens, New York City.
|
|
At 24-15 Queens Plaza North in the Long Island City section of Queens, New York City, Evans Construction LLC and Crescent Street LLC are developing View59, a 39-unit condominium building. Ground-up construction began in January 2006, with the grand opening scheduled for October of this year, with final completion expected by year-end. The project cost is $16 million; Karl Fisher is providing architectural services for the development, and Andrés Escobar has created the interior design.
The land and the pre-existing building at the View59 site was owned by its sponsors for quite some time, and the demand for high-end residential projects in this area led to its construction at the current time. Homes within the development will feature expansive layouts, large windows with sweeping views of Manhattan and Queens, in addition to two roof terraces, a fitness facility and a storage facility. All units are pre-wired for sound and fitted for central vacuum, and the upper floors include units with in-wall sound systems and fireplaces.
As the first residential glass curtain wall condo in Long Island City, the project includes fit and finishes on par with high-end boutique buildings in New York City, bringing refinement to a quickly developing neighborhood.
“The influences for the building’s design were to create city standards of living in the outer boroughs, and we aim to set a standard of quality for future developments in Long Island City,” says Marcus Renard, sales and marketing project manager for The Developers Group, which is marketing View59. “The project will bring an influx of luxury-seeking residents to a post-industrial area that is going through a massive revitalization.”
©2007 France Publications, Inc. Duplication
or reproduction of this article not permitted without authorization
from France Publications, Inc. For information on reprints
of this article contact Barbara
Sherer at (630) 554-6054.
|
