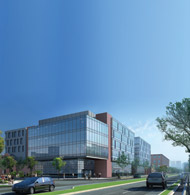|
COVER STORY, DECEMBER 2011
SPOTLIGHT: UPCOMING PROJECTS
Compiled by Jaime Lackey and Savannah Duncan
ALEXANDRIA REAL ESTATE EQUITIES BREAKS GROUND ON ALEXANDRIA CENTER AT KENDALL SQUARE
 |
ALEXANDRIA CENTER AT KENDALL SQUARE
|
|
Cambridge, Massachusetts — Alexandria Real Estate Equities Inc. is developing Alexandria Center at Kendall Square, a $500 million, 1.73 million-square-foot, 11-acre science and technology campus located in the heart of Cambridge. The first building will be a six-story, 307,000-square-foot building at 225 Binney Street that will house global biotechnology firm Biogen Idec. The building will be completed in October 2013. The first phase includes the preservation of two historic buildings which will be attached to the new structure and will house components of Biogen Idec's program such as training facilities.
Future phases will be developed as market conditions dictate. Plans call for a total of seven buildings, including two residential structures and at least 20,000 square feet of ground-level retail space spread across the buildings.
“Since 1994, Alexandria has created first-in-class life science clusters that foster innovative and collaborative environments in key locations near leading research institutions,” says Tom Andrews, a senior vice president with Alexandria Real Estate Equities. “Our broad and diverse tenant base includes internationally renowned academic and medical institutions, multinational pharmaceutical companies, leading private and public biotechnology entities, non-profit institutions, government agencies, medical device companies, biofuels companies, research tools and service companies, and venture capitalists.”
According to Andrews, Alexandria was prepared for demand in Cambridge. The land for Alexandria Center at Kendall Square was acquired in multiple transactions in recent years. In 2010, the Cambridge City Council approved a special permit that allows development to proceed. So the space was ready and waiting when Biogen Idec recently decided to reunite its Massachusetts operations on a single expanded campus in Kendall Square. (The 225 Binney site abuts Biogen Idec's existing campus and allows for the expansion Biogen Idec required.)
LIBERTY PROPERTY TRUST BUILDS 1.2 MILLION-SQUARE-FOOT SPEC WAREHOUSE
 |
Speculative warehouse and distribution center, located in Lehigh Valley Industrial Park
|
|
BETHLEHEM, PA. — Malvern, Pa.-based Liberty Property Trust has started construction on a $62 million, 1.2 million-square-foot, speculative warehouse and distribution center, located in Lehigh Valley Industrial Park at the crossroads of Route 412 and Commerce Center Boulevard in Bethlehem. The project is slated for completion in summer 2012.
The park is a brownfield redevelopment project. Liberty’s new warehouse will be built to LEED Core & Shell and Energy Star certifications. The property will feature highly efficient wall insulation, roof insulation, high output T-5 lighting with motion sensors and more.
“Large industrial space (properties over 500,000 square feet) has a 4 to 6 percent vacancy, so there are very limited options in Lehigh Valley,” says Troy Briggs, senior leasing representative for Liberty Property Trust.
He expects the property to appeal to distribution retailers, food companies, manufacturing companies, medical supply companies or those with similar space needs.
“Companies need to be on the East Coast as 55 percent of the nation’s population is located in this region,” Briggs adds. “This is very attractive to startup companies, consolidations and expansions. The highway infrastructure — ports, rail and highways — provides easy access to all the major markets.”
MACY’S FLAGSHIP STORE TO UNDERGO $400 MILLION RENOVATION
NEW YORK CITY — In spring 2012, construction will begin on the $400 million renovation of the 2.2 million-square-foot Macy’s flagship store, located at Herald Square in New York City. The 4-year project is slated for completion in the fall of 2015. The iconic flagship store opened in 1902 on the corners of Broadway and 34th Street, and Seventh Avenue and 34th Street. Three phases of expansion occurred between 1902 and 1931, when the store reached its current size. The upcoming renovation will impact both the interior and the exterior of the building.
Highlights of the remodel include:
• A 100,000-square-foot expansion of selling space, to total 1.2 million square feet.
• Creation of a 63,000-square-foot women’s shoe department (including stockrooms). It will be the largest women’s shoe department in the world.
• Expansion of men’s merchandise, which will span 200,000 square feet on seven floors upon completion.
• A 1,100-seat table-service restaurant on the sixth floor.
• The addition of home merchandise on the eighth and ninth floors, including a demonstration kitchen and De Gustibus Cooking School.
• Addition of 300 fitting rooms and restroom facilities.
• Preservation of 42 of the 43 historic wooden escalators in the current store.
• Restoration and re-opening of the Memorial Entrance on 34th Street.
• Replaced sidewalks, addition of awnings and canopies reminiscent of the original building and the addition of new exterior lighting.
©2011 France Publications, Inc. Duplication
or reproduction of this article not permitted without authorization
from France Publications, Inc. For information on reprints
of this article contact Barbara
Sherer at (630) 554-6054.
|
